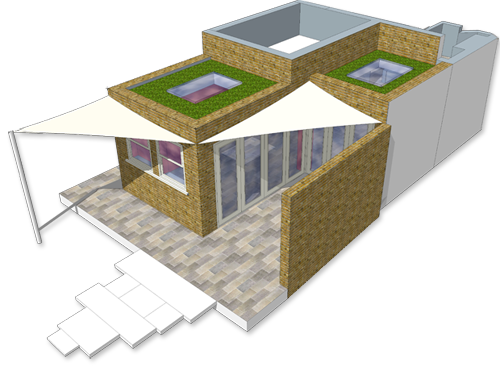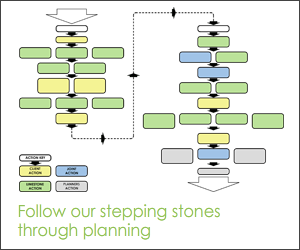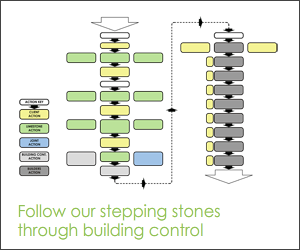| At Limestone Design Limited we utilise all of our skills and those of our trusted specialist partners to ensure that YOUR project meets YOUR requirements and that of YOUR local authority. Following on from our free consultation, we submit a fixed price quotation for your approval. We then develop a working proposal which can include freehand or computer generated 3D "sketch up" illustrations. The sketches are optional, although they are advisable on complex projects as they will help communicate the impact of your new space.
|

|
| Planning Permission To help take the stress out of YOUR development we will deal with all of the relevant statutory bodies including councils and utilities from the beginning on your behalf. When we have agreed on a suitable layout, we freeze the design, prepare the full set of plans and all necessary documentation and upload to the planning portal. The application will be validated by the local authority within 10 days. The local authority require 8 weeks to evaluate, consult and make a decision on your application before the formal decision can be issued. During the 8 weeks, you will be able to track your application on line and view all associated drawings and forms. |
 |

| Building Regulations When we have secured YOUR planning approval we will prepare detailed drawings and submit for Building Control approval. This will ensure that the designs meet the current building regulations and provide the means for build "cost certainty" to be obtained. Where appropriate, our engineer will produce structural calculations, steel dimensions and connection details to accompany each building regulation application. |
 |

Construction
Limestone Design Limited can project manage your build and works with proven Construction and Interiors specialists as part of our trusted team. We have a long association with the management and key members of the construction team. We only work with professional builders and all are certified electrical and gas safe and hold the appropriate employers and public liability insurances.
At construction stage Limestone Design Limited will submit a cost plan, strategic program, prepare a site file and provide a detailed build program to ensure the project progresses on time and on budget and to your complete satisfaction. Our association with our trusted Construction and Interiors teams has given us the opportunity of working on standard build projects as well as contemporary styles incorporating sensory gardens spaces, swimming pools and living roofs.